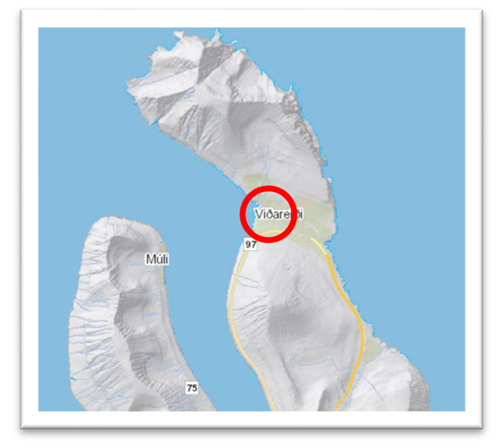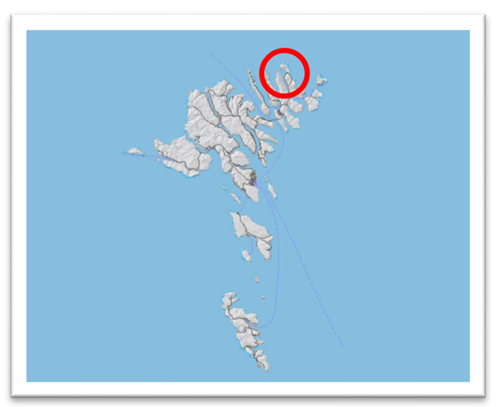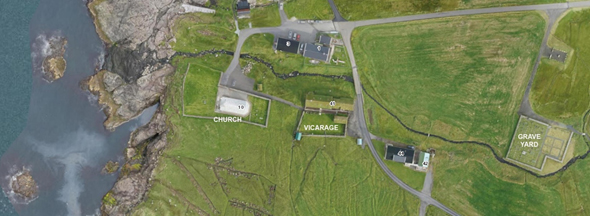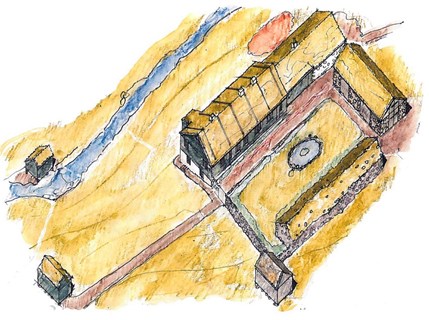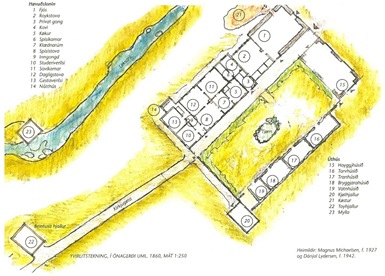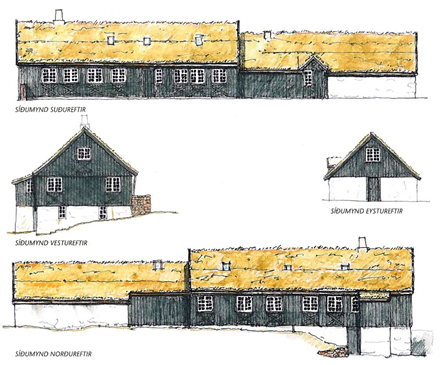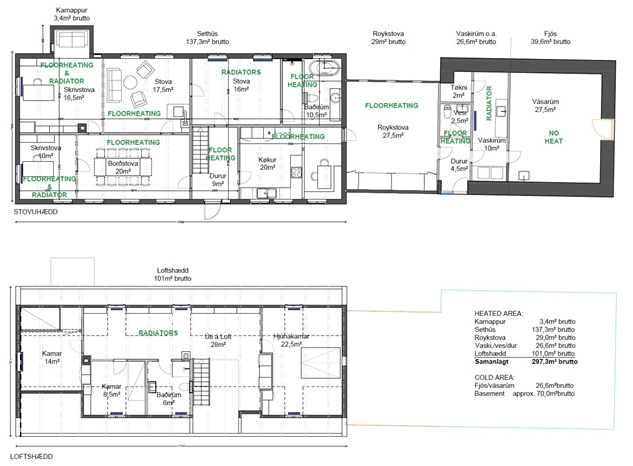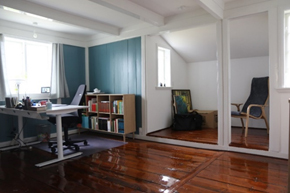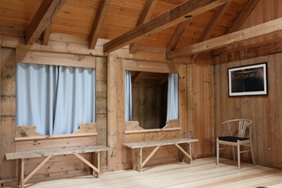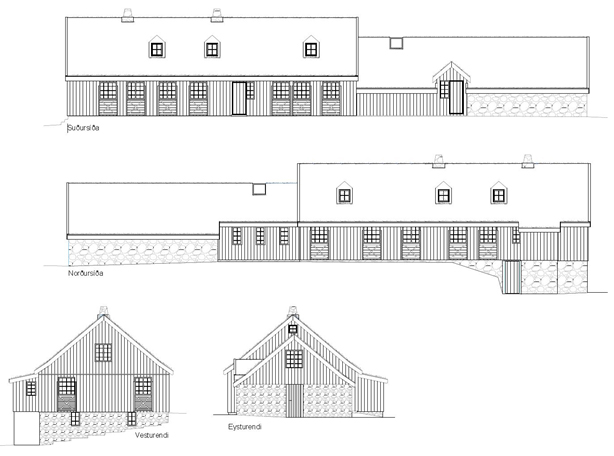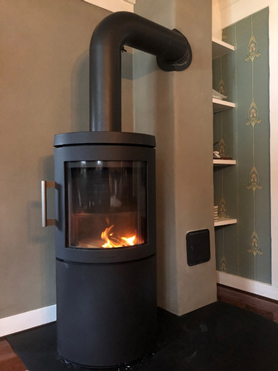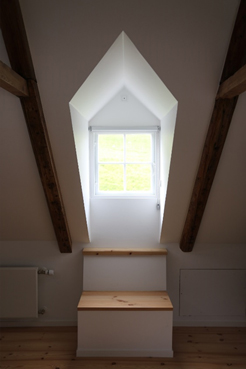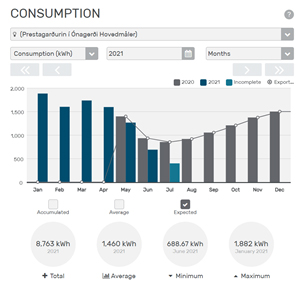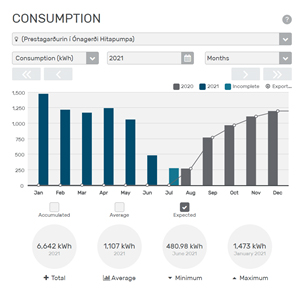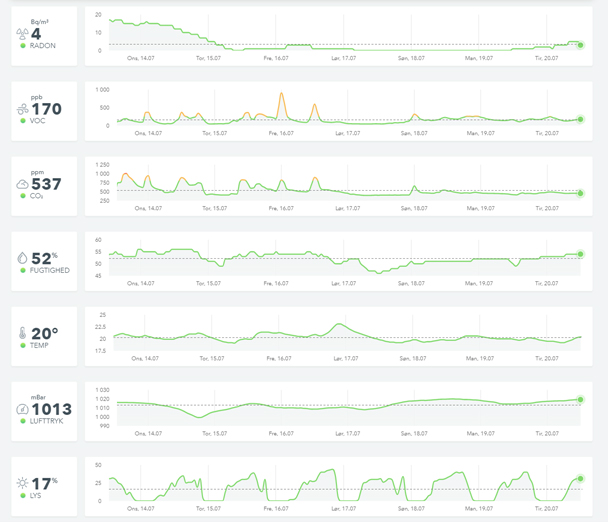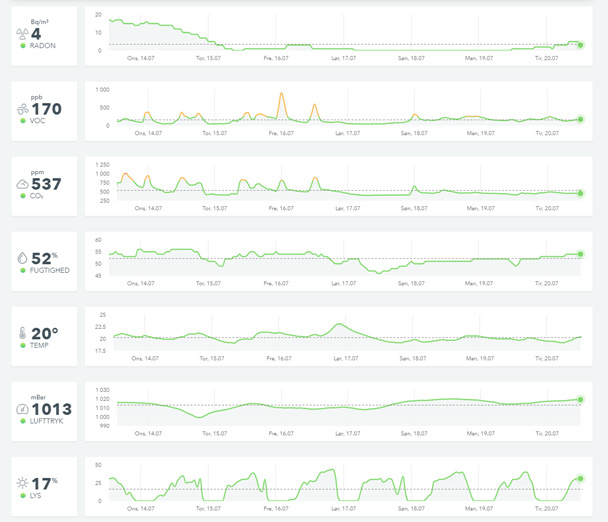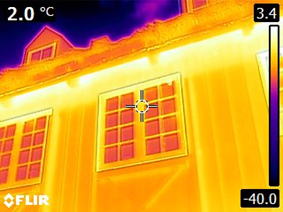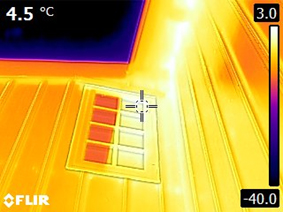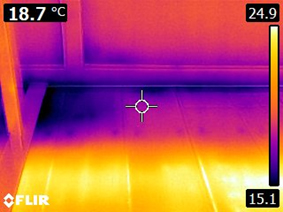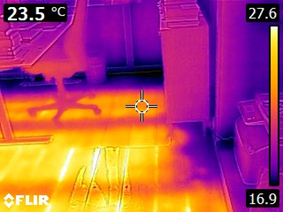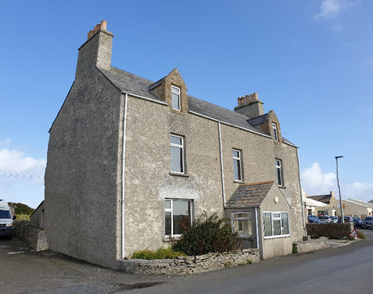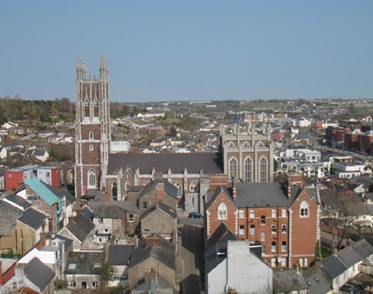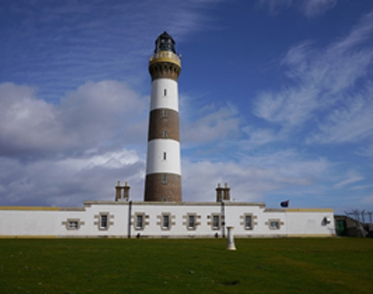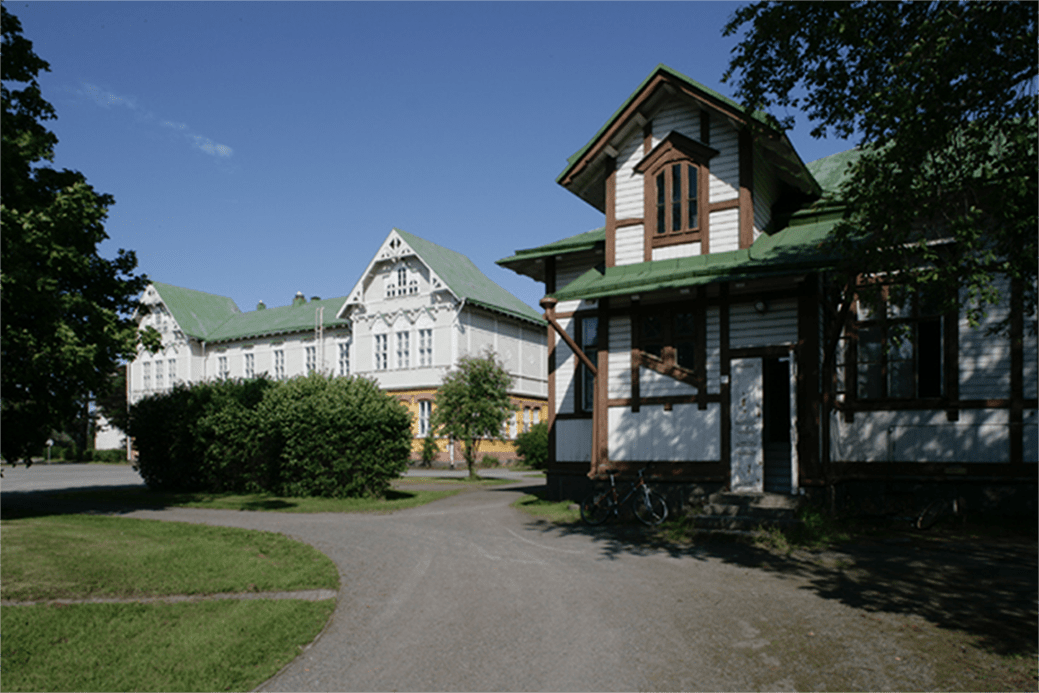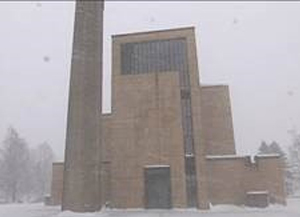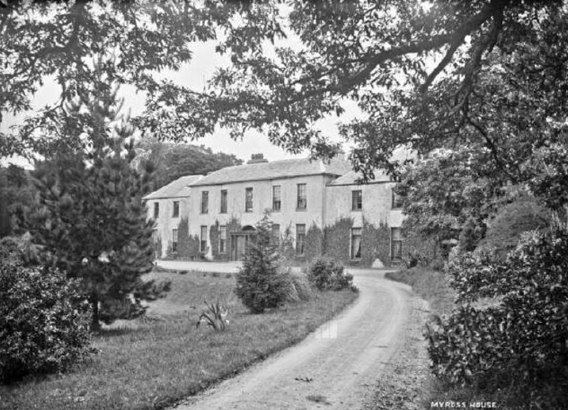The Vicarage
The Vicarage of Ónagerði, Viðareiði, Faroe Island
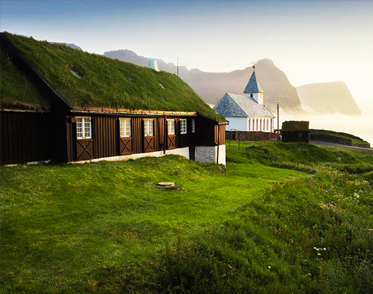
Background
The Site and the Building
The Vicarage of Viðareiði, which is the northwest of the 20 Vicarages of the Faroe Islands, has been on this site for around 500 years. This particular building was built in 1854 and is a very fine example of Faroese build, which had developed as a craftsman tradition through centuries, in times when all materials for building houses, except turf and stone, were extremely expensive and very hard to get hold on.
The building has great cultural and emotional significance for the local area, both as a residence for the local priest with family and as a gathering point for various ecclesiastical initiatives.
Climate
The islands are generally windy, cloudy and cool throughout the year. Variations in altitude, ocean currents, topography and wind mean the climate differs greatly, even though distances between locations is small. This makes for unpredictable and highly changeable weather.
As Viðareiði is completely open to the western Atlantic, the Vicarage is exposed to very severe weather with storms up in hurricane strength from the west, but at the same time enriched with relatively many sunny days.
4.2.3 Changes over time
When the project started in 2018, the building was 164 years old, and there have naturally been changes made to the building and to the surroundings over time. All off the surrounding buildings have been removed and a garage has been built. Modern fabrics has been added to roofs, floors and walls, running water, electricity, radiators and oil burner has been installed and so on, modern kitchen facilities and toilets have been added.
The overall architecture on the main house is however almost intact, except for a couple of walls moved or removed and so on.
4.2 Building Survey
Politically, the church has always been a Danish area of responsibility. This was changed in 2007, when ecclesiastical affairs, with associated buildings, were taken over by Faroese authorities.
The Ministry of Culture gave Landsverk the task of helping with the renovation of the Vicarages, which at this time were very dilapidated. In 2008, a private company, Bascon made condition reports of all the Vicarages, reports that gave a good picture of the condition of the properties.
Between 2008 and 2018, a couple of condition reports have been made. In 2016, the building was drawn up in the drawing program Revit. This was done by students at a technical school in Tórshavn. The drawing was to be used as a basis for a renovation and modernization of the old vicarage.
We have been looking at other Vicarages in other local communities and found out that this building is best suited for this experiment. The experiences can be used in other vicarages and the experience can be shared with other authorities in the Faroe Islands on future projects. Project is cleared with all kinds of authorities including local council.
4.3 Energy Survey
Landsverks Division of Energy is involved, helping with solutions on an Energy Survey.
The owner, the Diocesan authorities, are the decisionmakers. Their main target in retrofitting most of the Vicarages is to keep the Vicars happy and to make the Buildings sustainable. They see the energy experiment in Viðareiði as a test to find out, whether we can use some of the methods on other Vicarages and possibly on some of the Churches.
No Energy Survey was made before the retrofitting project started. The aim was at that time only to restore and save the building. We know the Energy use some years back in time by data from the Oil-company. We are using these data for comparison. How many KWH in fuel did we use before the retrofitting? How many KWH do we use in electricity, to heat the building. We can keep track of energy consumption on-line. Data is updated from day to day.
4.3.1 Thermal Imaging
Thermal Photos of the building were taken during last winter. We were planning on two methods of Thermal Photographing. The first is using a standard Thermal Imaging tool, which Landsverk possesses and the second option is to use a drone, belonging to Landsverk. A technician has confirmed assisting with the drone – Unfortunately he hasn’t had success with it yet.
4.4 Co-Design Methodology and Practices
The Vicar and his family have been involved in the retrofitting of the Vicarage from the very beginning, also having influence of how the restauration has been made and what influence it has on the future use. The plans have been in discussion to ensure that they will get a much more suitable dwelling, and to make sure that they are aware of the historical significance of the Vicarage.
It is of a great importance for the local community, that the Vicarage is a living building, not as a museum, but as a dwelling and office, a building the locals are proud of. The building is private and partly public, sometimes used for public events.
Experts on heating systems have proved that ground heating from a 280 meter deep hole in the ground, can heat the entire building using floor heating including heating of domestic water. Preparations are made to ensure that we can monitor the use of energy in the building, which we can compare with energy used before the renovation. This will be made in cooperation with the Diocesan authorities and Energy division of Landsverk. We are still checking the possibilities on using solar energy as an alternative electric energy source. Only very skilled craftsmen and companies are cleared to do the job, such as carpentry, painting, plumbing, electricity etc.
4.4.1 Future energy source
An idea is to re-build the mill, that used to be in a river, that floats beside the Vicarage. Unfortunately, we don’t have the finances, so we will have to wait.
4.5 Masterplan
The Vicarage was originally a farmhouse and had two entrances, one for the workmen in the farm and one for the Vicar and his family. The entrances were located at each end of the main house.
Originally there were three latrines in a crane on the north side in the western end, a small ladder up to the attic, where there was a chamber in the west end. The rest of the attic was used to store implements, except for a small corner at the east end where a tiny chamber was fitted. In the 60s, a bathroom/toilet was added and the ceiling was arranged for accommodation. Stairs led up to the attic and to three bedrooms and a bathroom.
Electricity came to Viðareiði and the vicarage in 1956 and a central heating system was installed. Smaller interior changes have been made over the life of the building.
All off the farm’s original buildings, such as stables, cowsheds, warehouses, grain mills, etc., have been demolished over time. A garage was built in the 80s.
A dignified staircase now leads to the attic that has been opened into the ridge. The attic is totally redesigned, except for the original dwelling room, which has been led to its original shape.
The smokeroom has been brought back to the time before the 50s, when it was decorated with panel walls. 3 window holes turned out to be in the north wall. New windows were made to fit in the window-holes in the smoke room, which means that it is now in the same shape as it was around 100 years ago, except for the floor heating system and insulation in the floors, which is new. 6 dormers have been built onto the roof of the main building, creating beautiful daylight.
Due to the climate of the islands, it is very important that the building is closed to wind, rain and snow. This is more important than strong insulation. The historical value of the building does not lend itself to insulating more than the construction already allows.
4.6 Specification and Works
The building and its history has been studied, construction, when did it get electricity, plumbing, heat etc.
4.7 Evaluation
The vicar moved into the Vicarage with his wife in December 2019, although there were still a number of shortcomings to rectify. This means we have had live monitors on site, all year round. The residents are incredibly happy with the result as a whole. We have through 2020 and 2021 found out where the building has some of its weakest points.
The 2 rooms in the West end on the ground floor get chilled when the temperature outside drops, especially when the wind is strong. There can be several reasons. The stone foundation, which is 70 cm thick, runs under two of the walls, as the rooms are corner rooms. This means that the area of underfloor heating is relatively small. This can be solved by installing a radiator in each room, in addition to the floor heating.
Another theory is that the building west end is too open, that is not tight enough. The thermo-photographing made it however clear, that this was not the case.
Energy Monitoring plans:
The main strategy is comparing the energy use, oil and electricity, before and after the renovation. The electricity is provided from the nearest power station, which mostly uses water turbines, supplied by diesel engines in dry periods.
A special meter is attached to the heat pump connected to the thermal heat source, giving information on energy use. Energy use can be monitored through the Internet.
The indoor climate is monitored with a data logger (Airwave Hob), to measure heat, humidity and carbon in selected areas. This is compared to oral reports from residents.
Thermal photo registration shows where the coldest areas of the building are located.
Evaluation
The building no longer uses oil for heating and domestic water, but only thermal heat and heat pump, powered by electricity. The energy comes largely from renewable energy, which are water turbines. In the long run, it is possible to propel the heat using local energy, such as a local water mill and solar energy.
The indoor climate is very good. This is evident in measurements and interviews of the residents – our live monitors.
The building’s significant historical value has not only been preserved, it has been significantly improved, as in some respects, it has been taken back in time, but with optimal modern features, such as modern kitchen, bathroom, insulation, installations and other comfort.
As the building was built in 1854, it has bound CO2 for 167 years, which is a good argument for sustainability and preservation of buildings.
Its significance for the local community and its historical significance taken into account, this has been a good investment.
We will constantly be monitoring the building.





