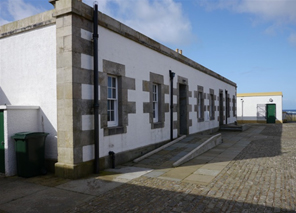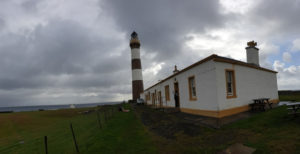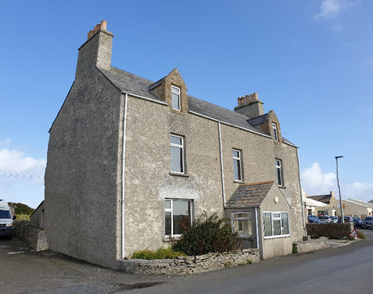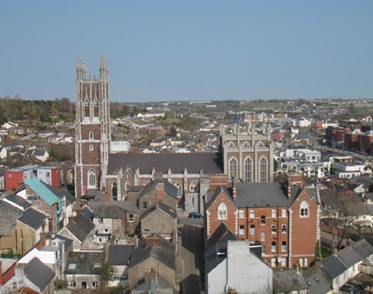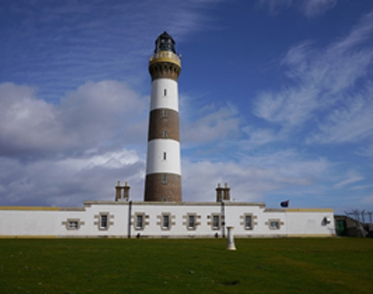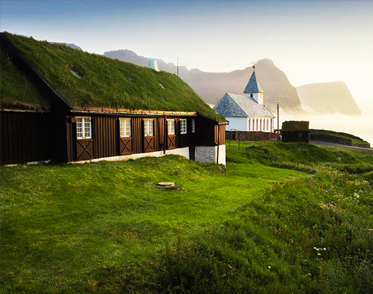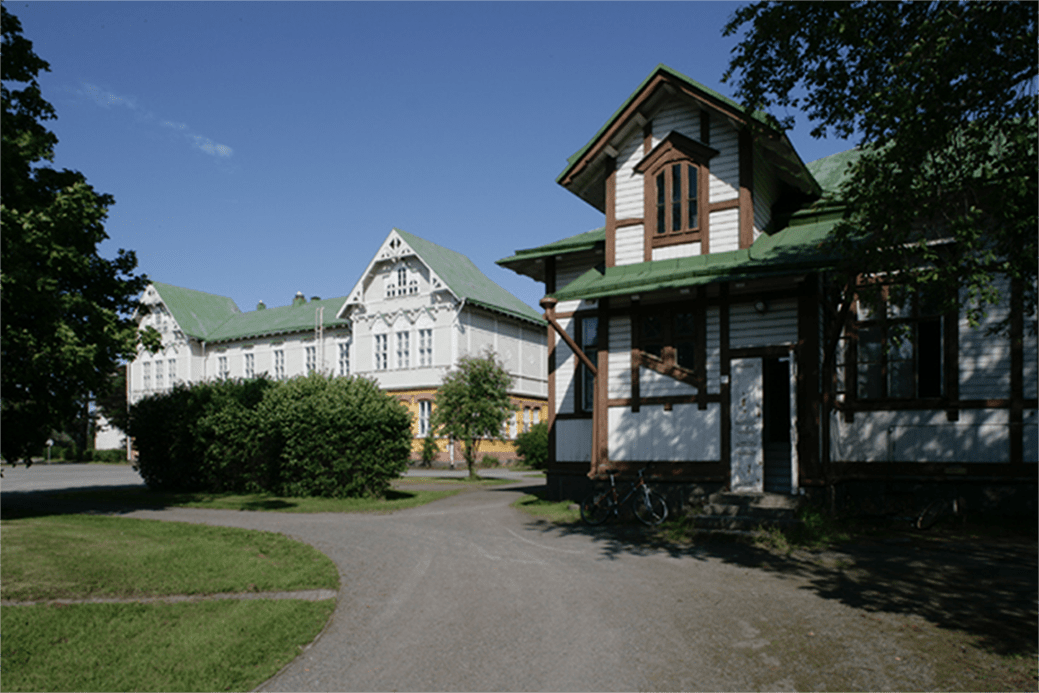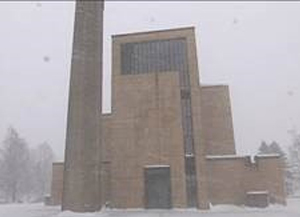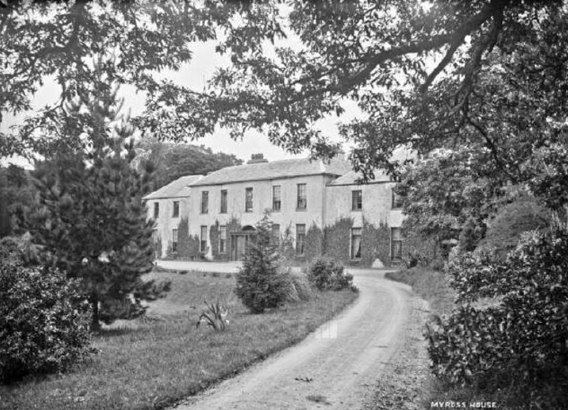Lighthouse Keeper’s Cottages, North Ronaldsay, Orkney Islands, Scotland
Dennis Ness/Versa Breck, North Ronaldsay, Orkney Islands, Scotla
Background
Constructed in the mid-19th century, the complex of a lighthouse with two accommodation blocks for the lighthouse keepers and a separate foghorn is located prominently at the north-eastern edge of the island of North Ronaldsay. At 42.3 metres, the North Ronaldsay beacon is Britain’s tallest land-based lighthouse. The complex is category B listed, a statutory designation of cultural heritage representing Scotland’s second highest category of protection (reference: LB5892). The complex is owned and managed by the North Ronaldsay Trust, who operate the two holiday lets, workshop unit, and visitor centre on site. The trust also owns four small wind turbines connected to the complex which provide a steady supply of renewable electricity.
Geographical remoteness aside, the Keeper’s Cottages on North Ronaldsay are generally very accessible to visitors by virtue of their use. There are two buildings on site which comprise the Energy Pathfinder demonstrator. Of these, the south-eastern building consists of a pair of semi-detached cottages which are rented out as short-term holiday lets and thus available for visitors to stay in assuming they have booked in advance, the north-western building consists chiefly of a light industrial workshop and café/visitor centre which can be accessed during opening hours. Though some changes are planned for the site over the coming years Historic Environment Scotland anticipates that, excepting periods of closure due to potential building works, the accessibility of the site will remain broadly the same.
https://www.northronaldsay.co.uk/
Building Survey
Standing on a rectangular plan, the buildings which compose the Energy Pathfinder demonstrator site are two separate blocks, one immediately adjacent the lighthouse forming the south-east end of the complex, and the other forming the north-west. The south-eastern block is an unusual structure with solid brick external walls of approximately 600mm depth, with sandstone detailing around openings and at the corners, suspended timber floors, and a flat timber roof finished in lead. The north-western block was built later, most likely late 19th or early 20th century, and the external walls, flat roof, and solid floor are all of concrete construction. Both structures have single glazed, sash-and-case timber windows and wooden external doors. Ventilation is primarily passive, with intermittent extractors in kitchens and bathrooms.
The south-eastern block currently contains two dwellings, the original keepers’ cottages, now used as holiday lets. The north-western block contains a visitor centre with café and a commercial/workshop unit, currently used as a mill which processes sought-after wool from the island’s unique breed of seaweed-eating sheep.
Energy Survey
Space heating and hot water are supplied via a communal thermal store located in the workshop unit, this receives heat from an oil boiler and diverters which deliver excess energy from the four wind turbines via immersion elements. Unfortunately, it should be noted that the diverters do not presently function well, and the oil boiler is currently in a poor state of repair. This communal system supplies radiator circuits in each unit controlled by timers and thermostatic valves, it also provides heat to insulated hot water cylinders which are controlled by timer and thermostat with electric immersion backup.
The four wind turbines are most likely 6kWp models and generate a considerable supplementary income for the trust via the UK’s feed-in-tariff scheme. They are presently an under-utilised resource however with the vast majority of their output, likely in the range of 40,000 to 60,000kWh/yr, being exported to the grid for no financial benefit or simply lost due to curtailment.
Co-Design Methodology and Practices
With the help of the Energy Pathfinder project, the energy systems and energy usage of the complex will be investigated, with a particular emphasis on improving the space heating provisions. The wool mill is planning to relocate within the island to bespoke premises, allowing the addition of a caretaker flat in the north-western block which the trust intends to let out, tied to a permanent caretaker post. As part of our engagement during the process of co-designing an improved energy system for the complex, Energy Pathfinder plans to extract practical observations of the process for analysis and integration into Energy Pathfinder’s online toolkit.
Masterplan
The principal objective of the North Ronaldsay Trust with respect to the site is to improve the energy systems of the complex with a view to achieving improved space heating and greater utilisation of the existing wind turbines. Various options are under consideration, including various types of heat pump, and both thermal and electrical storage technologies. The trust is hopeful that grant funding can be secured to progress these works from various sources such as the Islands Housing Fund and the Community and Renewable Energy Scheme (CARES).
Specification and Works
Progress at the complex was entirely halted by the coronavirus pandemic, the North Ronaldsay Trust is now picking up the thread of this process, but it is unknown when upgrade works will actually take place and what the specification of these works will be.
Energy Monitoring plans:
Plans for Pathfinder activity at the site are still to be finalised however the following elements are likely to be included:
- Building assessment using the RdSAP methodology
- Building assessment using the DE HRA methodology
- Air tightness testing
- Air quality monitoring
- Embodied carbon analysis of potential renovation works
- Energy upgrade study of future improvement options
Evaluation
An evaluation of the project is not possible at this point.





