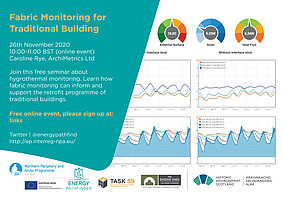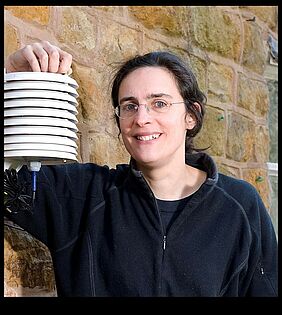During this seminar about hygrothermal monitoring, learn how fabric monitoring can inform and support the retrofit programme of traditional buildings. Speaker: Dr Caroline Rye, ArchiMetrics Ltd.


Description: This seminar considered different types of building performance monitoring that can help to inform a retrofit project. It’s focus was principally on hygrothermal monitoring and the measurement of U-values, along with air leakage and thermographic survey techniques. These methods were described using examples from Holyrood Park Lodge, Edinburgh, which was recently retrofitted by Historic Environment Scotland, among others.
About the Speaker: In 2011, Caroline, along with Cameron Scott, co-founded ArchiMetrics Ltd, a building performance research company. ArchiMetrics uses in-situ monitoring to develop knowledge of building performance by measuring real buildings in use. The company specializes in many aspects of building performance including:
- interstitial moisture behaviour,
- fabric heat losses,
- air leakage
- indoor air quality
Their work often uses bespoke equipment and innovative measurements and analysis techniques in order to explore building performance beyond the limitations of methods which use “off the shelf” products. In this way, the company hopes to be able to measure almost anything and offer a tailored approach to address specific performance questions providing work with a high degree of detail and integrity.
ArchiMetrics has carried out work for the Society for the Protection of Ancient Buildings (SPAB), Historic Environment Scotland, Trinity College, Cambridge, St John’s College, Oxford, Peabody Housing Association and Saint Gobain, amongst others. Caroline is a member of the SPAB Technical Panel and one of the Sustainable Traditional Building Alliance’s (STBA) panel of experts, co-author of their Responsible Retrofit of Traditional Buildings Report and part of the team that created the on-line retrofit Guidance Wheel.
Webinar Summary
The webinar speaker, Dr Caroline Rye, was introduced by Dr Carsten Herman from Historic Environment Scotland, a Partner in the Energy Pathfinder Project. Carsten has responsibility for the Project Work Package that aims to develop an approach to energy monitoring and energy management that can contribute to the objective of approaching Near Zero Energy use.
Dr Caroline Rye is co-director, along with Cameron Scott, of the building performance research company ArchiMetrics. This company specialises in deploying various monitoring technologies within buildings to allow the measurement and analysis of building performance, including that of temperature and moisture within building fabric.
ArchiMetrics has been in operation for 9 years and has carried out multiple on-site measurements and reports on the performance of many buildings. ArchiMetrics specialises in, but is not exclusively concerned with, historic buildings. The aim of carrying out monitoring is to identify problem areas in buildings prior to retrofit, but also to compare the effectiveness of retrofit work by comparing the performance of the building before and after retrofitting. The main aim of these tests is to identify and prevent risk both to the building and to their occupants (e.g. health risks due to dampness).
The example given by Caroline was an historic park-keepers cottage, Holyrood Park Lodge, a listed building in Edinburgh, Scotland.
The company carried out practical on-site testing and analysed results. Tests can measure heat flow, temperature, moisture, air quality, and air tightness and allow the identification of specific problems and problem areas that might not be evident in the desk-top or default-based analyses. They also allow the identification of design and construction defects, for correction and future prevention. Through these tests the U-value of construction elements (walls, roofs, floors) can be measured with greater accuracy. Likewise, aspects like temperature, moisture and dampness, that might cause damage to these buildings or health problems and discomfort to residents.
These and other on-site studies have shown that default values, for example U-values, used in desk-based analysis can be inaccurate.
Tests have also demonstrated the possibility of moisture build-up within solid walls following the application of internal wall insulation. This is done by directly measuring humidity at various depths through the section of an element such as walls/roof/floors. Measurements of building fabric show moisture increasing during the winter months, although in most circumstances, walls dried in the summer. Unsurprisingly, the build-up of fabric moisture was worse when the building was not heated, and in one scenario, elsewhere, when non-permeable insulation materials were installed, a year-on-year accumulation of moisture vapour was noted.
At Holyrood, two different roof insulation scenarios are being measured to see if there is a difference between insulation installed with an internal air gap and without. The difference, thus far, is found to be minimal.
In some cases, an insulated wall section was compared to an uninsulated section, to compare and check the performance in advance of the chosen insulation strategy being deployed across a whole building.
Hygrothermal measurement of a wall at Holyrood Park Lodge before and after retrofitting was also carried out, again in order to compare the difference before and after retrofitting. Other tests included internal room condition monitoring of temperature and relative humidity, on a room by room basis. This allowed a baseline to be drawn up for retrofit, and after retrofit a comparison was undertaken to show the effectiveness of works. The ambient condition monitoring allowed for analysis of comfort and moisture risk within the rooms. This allows retrofitters to identify whether conditions are “ideal”, “acceptable”, or “unacceptable”, where potential humidity poses a risk to the building or its occupants.
Air pressure tests (by way of a blower-door fan) were used to quantify the contribution that various parts of the building envelope made to overall air tightness/leakage both before and after retrofitting. Likewise, thermographic photography was used in combination with de-pressurisation to identify specific areas of airtightness and thermal anomalies. These surveys allowed the punctual addressing of problems during retrofitting as well as an analysis of the success of this work post-retrofit.
Several questions were put to Caroline, regarding recommended standards for wall moisture, and the type of particles that could be identified by air quality testing, among others.










