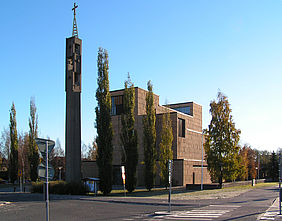Thursday 27th August 2020, Energy Use & Thermal Comfort in a Large Single-Zone Building (Tegs Kyrkan) during Cold Season, Umeå, Sweden

Description: Tegs Kyrakan, was built in 1969 and is located in Umeå, Sweden. The building, now a protected structure of historical significance, was constructed in the Brutalist style of architecture, making it unique for a Church building in Sweden.
Church buildings typically have large single-zone areas and as a result they present challenges when improving energy efficiency and thermal comfort. Tegs Church uses a large amount of heat energy when compared to the average thermal energy usage in a Swedish building. It uses electric floor heating and is maintained at a constant indoor air temperature of around 20ºC during winter. In this study a mechanical air change system and floor heating system is investigated in order to optimize the occupants’ thermal comfort and to minimize energy usage.
About the Speaker: Ying Zhang, PhD, Department of Applied Physics and Electronics, Umeå University, Sweden. She is also a lecturer in the School of Building Services, Science & Engineering at Xi’an University of Architecture and Technology, China. Ying has a PhD in HVAC. Her research interest is indoor thermal environment and contaminant control by ventilation.
Webinar Summary
As part of the Energy Pathfinder Project, Partner, University of Umeå (Sweden) has undertaken a model simulation and technical study of the cold window induced airflow effects on the thermal environment of Tegs Kyrkan. The Church is one of 6 historic buildings that are being used as demonstrators for best practice approaches to moving towards near zero energy in historic buildings as Energy Pathfinder Project.
The Umeå project involved the creation of a virtual “twin” of the Church, and a detailed review and monitoring of cold-window induced airflows in the building (where internal and external wall insulation is not viable) and how this affects the energy use, heat performance and indoor comfort. Also, what possible actions can be taken to reduce energy costs and increase energy efficiency and comfort. The Umea pilot project differs from other demonstrators in the Pathfinder Project, in that it focusses on one aspect of building performance in a historic building.
Large, single use buildings (such as, but not limited to Churches) present notable energy efficiency and indoor comfort challenges, because of their extensive external walls, reduced floor area ratios and the fact that the fabric cannot be easily insulated (being solid stone or concrete and of historic interest). The problems are usually excessive energy use for heating and low thermal comfort in cold seasons. The problem is in part due to unwanted airflows due to the cold surfaces, especially the windows, but also walls. With increased knowledge of the airflow, it is possible to identify suitable renovation and energy management strategies.
The research carried out included a comparison of measured energy usage with predicted energy usage based on a “large eddy simulation” (LES) of the Church, validated in relation to actual measurements, and used to simulate the flow field of a church with one large single zone. Using Computational Fluid Dynamics (CFD) simulations with dynamic airflow were conducted based on building geometries and technical data. The results show how the window-to-wall ratios and the positions of windows affect the thermal comfort. Validation was based on real data from the ventilation control and the space-heating system. Having validated the model, the team was then able to test different scenarios.
The main source of heating for the building is under floor heating, which was originally supplemented by oil-fuelled warm air circulation. This was later upgraded to electrically driven heat pumps. The comparison of scenarios, that is warm air along with heat pumps, demonstrated that although more electricity was used with the addition of heat pumps, the use of oil for warm air circulation was forgone, so overall energy use was reduced. The research also demonstrated that energy could be saved by turning off the underfloor heating at night, and that internal comfort could be increased by additional wall heating.
The pilot provided practical strategies to reduce energy use and increase comfort and contributed to a fuller knowledge of advantages and disadvantages of different envelope design in the existing environment with floor heating. HDR (High Dynamic Range imaging) was used to evaluate the thermal environment. It was found the occupant discomfort ratio increased linearly with the window-to-wall ratio (the bigger the windows, the greater the occupants discomfort). However, the increasing rates were different for two types of clothing. For heavy winter clothes, the increasing rate was 14.33 W/m2, while for light clothes, the increasing rate was 32.70 W/m2. The air velocity also affected the HRD. It decreased when the air velocity decreased. However, the position of windows can only affect the partial airflow indoors, without changing the mean velocity in the occupied zone. This may be due to the limited air temperature difference in the simulations. In the same thermal environment, occupants’ heat transfers with air depends on the type of clothing they wear.
The Pilot and research report ensuing were carried out as a collaboration between Xi’an University of Architecture and Technology (School of Building Services Science and Engineering) and the Department of Applied Physics and Electronics, Umea University, who are Partners in the Energy Pathfinder Project.










